Although the body of Sneferu has not been found and may have been disposed of
long ago by thieves, some experts theorize that Sneferu may have been buried in
this pyramid. Others contend that he was buried in the Red Pyramid to the north,
using the evidence of scattered remains that were found there, believed to be
possibly those of Sneferu.
George Johnson has proposed that the original burial of the wife of Sneferu,
Queen Hetepheres, was within the lower chamber in the Bent Pyramid. He purports
that her burial was desecrated by her own burial workmen. This was discovered
and the remains of her burial were transferred to Giza.
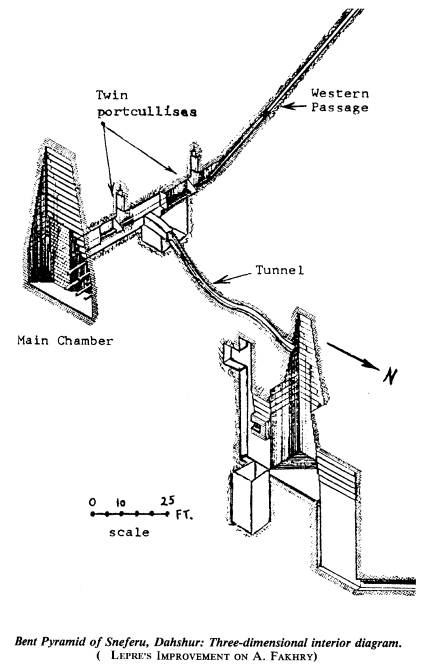 Inside the Bent Pyramid
Inside the Bent Pyramid
The internal arrangement of the Bent Pyramid is also unique and fascinating.
This pyramid has two openings, one on the north face and another on the west
face. Each opening leads to a separate set of passageways and chambers. The
chambers would be completely separate, except for a roughly hewn tunnel that
connects them. It is believed that this tunnel was cut by people who were
somehow aware of the exact locations of the separate sets of chambers.
The north entrance leads to an antechamber that has a corbelled roof with a
height of 41 ft., one of the first of its kind. The burial chamber also sports a
corbelled roof and rises to a height of 57’. Both of these chambers are
located within the bedrock with only the top of the corbelled ceiling of the
main chamber piercing into the body of the pyramid .
The west entrance leads to a level passage that has a portcullis blocking
system, the most elaborate such system seen in any pyramid yet. This system
lowers the blocks diagonally rather than vertically or horizontally. This then
leads to an upper burial chamber also with a corbelled roof. This passageway,
the blocking system and chamber are all located within the body of the pyramid.
There are several possible reasons why there are two sets of chambers in this
pyramid. One is that the western passages and chamber represent something
similar to the South Tomb of the Djoser Step Pyramid Complex. Since there is a
subsidiary pyramid on the to the south of this pyramid, this may not be so.
Another possibility is that one set of chambers is a decoy whose discovery would
then discourage looters from looking for other chambers within the pyramid.
Another possibility is that this pyramid was originally intended for the burial
of more than one body, perhaps the king and his wife, Queen Heterpheres. We
cannot discount another possibility, that of the chambers having a religious
significance, for instance representing the various locations on the path of the
king’s regeneration after death.
There are several other interesting features within this pyramid. There is a
wooden cedar
framework located in the upper chamber. This wood is original and one of the few examples of such wood in a
pyramid. Another example of this is in the main chamber of the pyramid at
Meidum.
The Bent Pyramid Complex
The
Bent Pyramid complex has all the typical aforementioned features. The causeway
had walls made of limestone and ran to a valley temple which contained six
niches, possibly bearing statues of Sneferu. This temple has a court, pillar.
Evidence suggests that there was another causeway running from this temple on to
the Nile.
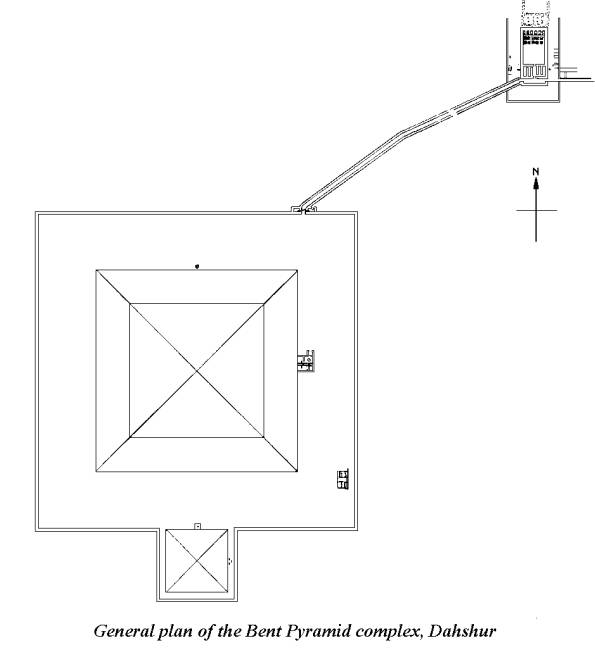
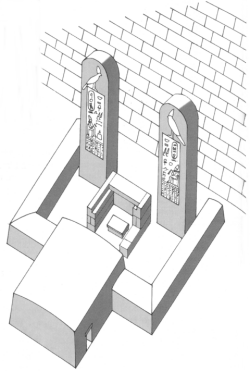
The Chapel
The chapel against the east face of the main pyramid is also rather small, even
smaller than that of the chapel at the Pyramid of Meidum. Presently two
limestone blocks with a slab roof remain as does the stumped evidence of two
stelae. These stelae were inscribed and included the name of Sneferu. There is
evidence that this chapel was larger and had mudbrick walls. Within the chapel
was a place of offering within which was found a slab in the shape of a
hieroglyph that meant “offering”, this hieroglyph is called hetep.
The Satellite
Pyramid
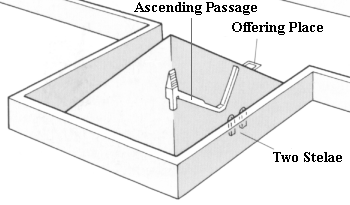
The
satellite pyramid on the south side of the Bent pyramid had an interesting
feature which is a precursor the Grand Gallery of the Great Pyramid. The
entrance on the north side leads to a short descending passageway which levels
off and then produces an ascending passageway. This ascending passage has a
notched ceiling and leads to a small burial chamber. It appears that the configuration of this passage was created for the purpose of the
storage of the portcullis plugging blocks. This is supported by the presence of
a wood piece that is fitted into the notch that appears to have been involved in
the lowering of the plugs. The burial chamber is too small to fit a burial and
so it is thought that this might have been ceremonial tomb containing the
king’s statue, or perhaps was intended for jars that contained the king’s
viscera. Neither of these theories has been proven conclusively. Only small
fragments of pottery were found within this pyramid when it was explored in
1946-47.
The Valley Temple
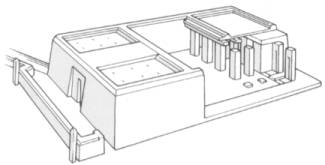 The Bent Pyramid is perhaps one of the first pyramid
complex with a Valley Temple. Here we see features that later differentiate
between those of later Mortuary temples and Valley temples. An unroofed causeway with walls of Tura limestone ran from the upper
pyramid complex. The Valley Temple was excavated in 1951 and it was found that
the walls were inscribed with reliefs. Prior to this, it was believed that
temple walls were not decorated before the end of the 4th Dynasty. In
addition to wall fragments, statues and stelae bearing the name of Sneferu were
found. The excavation revealed a clear floor plan within a simple rectangular
building surrounded by a temenos wall made of mudbrick. The causeway joins the
southwest corner of the temple. Later temples have the causeway join up with the
west wall of the temple itself. Two large stelae flanked the southern wall of
the temple bearing the names and titles of Sneferu. The entrance to the temple
is in the center of the southern wall, this led to the three main parts of the
temple beginning with an entrance hall. This hall was flanked by two
storerooms. Within this hall the walls were carved in bold relief with scenes
depicting royal estates in the various districts or nomes. The nomes of Upper
Egypt
The Bent Pyramid is perhaps one of the first pyramid
complex with a Valley Temple. Here we see features that later differentiate
between those of later Mortuary temples and Valley temples. An unroofed causeway with walls of Tura limestone ran from the upper
pyramid complex. The Valley Temple was excavated in 1951 and it was found that
the walls were inscribed with reliefs. Prior to this, it was believed that
temple walls were not decorated before the end of the 4th Dynasty. In
addition to wall fragments, statues and stelae bearing the name of Sneferu were
found. The excavation revealed a clear floor plan within a simple rectangular
building surrounded by a temenos wall made of mudbrick. The causeway joins the
southwest corner of the temple. Later temples have the causeway join up with the
west wall of the temple itself. Two large stelae flanked the southern wall of
the temple bearing the names and titles of Sneferu. The entrance to the temple
is in the center of the southern wall, this led to the three main parts of the
temple beginning with an entrance hall. This hall was flanked by two
storerooms. Within this hall the walls were carved in bold relief with scenes
depicting royal estates in the various districts or nomes. The nomes of Upper
Egypt 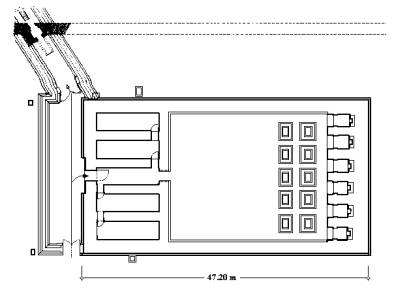 were shown on the west wall while the nomes of lower Egypt appeared on the
east wall. This has been referred to as the Hall of Nomes. This led to an open
court with plain walls which in turn led to a 10 pillared portico
with 6 shrine niches located on the north inner wall. These niches are the first
of their kind that have been discovered. In later pyramid complexes, we see 5
niches appearing in the Mortuary temple. The walls of the portico were carved
with scenes continuing to show the royal estates. Scenes were carved on the
columns on at least two sides – these included depictions of the kings Sed
Festival and the ceremonial visit to the shrines of Buto. Another fragment was
found showing Sneferu being embraced by a lion goddess. Above the opening of the
6 niches the names of the king were carved flanked by emblems. These were also
topped by a band of five-pointed stars. In the niches were life-size or larger
than life statues of Sneferu in different poses and costumes, which were
actually carved from the same huge limestone slabs that comprised the back walls, therefore interestingly these statues were attached and not free
standing.
were shown on the west wall while the nomes of lower Egypt appeared on the
east wall. This has been referred to as the Hall of Nomes. This led to an open
court with plain walls which in turn led to a 10 pillared portico
with 6 shrine niches located on the north inner wall. These niches are the first
of their kind that have been discovered. In later pyramid complexes, we see 5
niches appearing in the Mortuary temple. The walls of the portico were carved
with scenes continuing to show the royal estates. Scenes were carved on the
columns on at least two sides – these included depictions of the kings Sed
Festival and the ceremonial visit to the shrines of Buto. Another fragment was
found showing Sneferu being embraced by a lion goddess. Above the opening of the
6 niches the names of the king were carved flanked by emblems. These were also
topped by a band of five-pointed stars. In the niches were life-size or larger
than life statues of Sneferu in different poses and costumes, which were
actually carved from the same huge limestone slabs that comprised the back walls, therefore interestingly these statues were attached and not free
standing.
3D Plan of Interior of Bent Pyramid & Portcullis - The Pyramids – Ahmed Fakhry
Plan on Bent Pyramid Complex - The Pyramids – Ahmed Fakhry
Chapel of Bent Pyramid - Guide to the Pyramid of Egypt, Alberto Siliotti
Satellite Pyramid of Bent Pyramid - The Complete Pyramids– Mark Lehner
Plan of the Valley Temple of the Bent Pyramid Complex - The Pyramids – Ahmed Fakhry
3D Plan of the Valley Temple of the Bent Pyramid Complex - The Complete Pyramids – Mark Lehner
Bibliography and Suggested ReadingEdwards, I.E.S. The Pyramids of Egypt. New York and London, Penguin Books, 1985
Fakhry, A. The Pyramids. Chicago and London, 1969
Fahkry, A. The Monuments of Sneferu at Dahshur, Volume 1 - The Bent Pyramid, Cairo, 1959
Hawass, Zahi, The Pyramids of Ancient Egypt. Pittsburgh. 1990
Lehner, Mark. The Complete Pyramids. London. 1997
Lepre, J.P. The Egyptian Pyramids. North Carolina. 1990
Maragioglio, V.,Rinaldi, C. L'Architettura Delle Piramidi Menfite, Parte III, 1964
Mendelssohn, K. Riddle of the Pyramids. New York. 1974
Petrie, W. M. F. The
Pyramids and Temples of Gizeh. London. 1883
Siliotti, Alberto. Guide to the Pyramids of Egypt, Cairo, 1997
Andreu, Guillemette, Egyptian
Art in the Age of the Pyramids. Ithaca and London. 1997
Weeks, John. The
Pyramids. Cambridge, 1971
This
is an excerpt from the book,
Guardian's Ancient Egyptian Pyramid Primer,
available soon.
Copyright
© 2000-2005 Andrew Bayuk
All Rights Reserved
Back to Guardian's Bent Pyramid Homepage
Return to Guardian's Ancient Egypt Bulletin Board