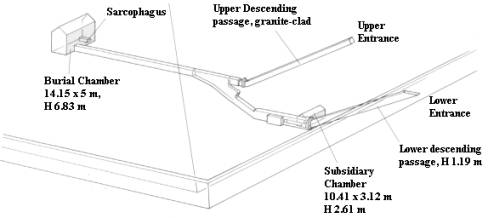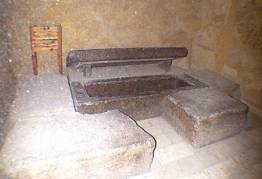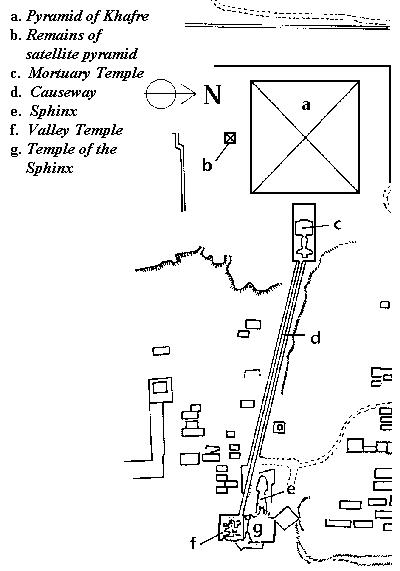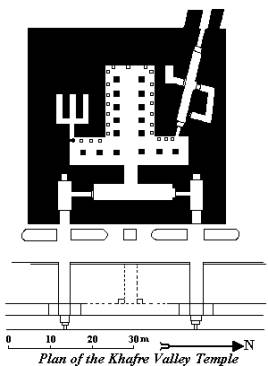 This pyramid contains 2 known chambers. One chamber is subterranean,
carved into the very bedrock. The other has its floor carved into the bedrock
while its upper walls and ceiling pierce into the base of the pyramid.
This pyramid contains 2 known chambers. One chamber is subterranean,
carved into the very bedrock. The other has its floor carved into the bedrock
while its upper walls and ceiling pierce into the base of the pyramid. turn around, you can also see the rough dressed
granite lined passageway that leads back up to the higher entrance on the north
side. There is a portcullis in at the interior end of this passageway as well.
Continuing south down the passageway leads to the main burial chamber. On this
higher level there is a chamber which is ft. 46.5 ft. long and 16.5 ft. wide.
The ceiling also comes to a point. There is a unique black granite sarcophagus in this room
in that it was built to be sunken into the floor. The original lid, though no
longer attached, lies propped up next to the coffer near the west wall. It is
possible that the open niche against the east side of the coffer held the king's
canopic chest, the box containing the mummified organs of the king, within
ceremonial vases. There are a few other examples of this style in other Old
Kingdom tombs. By the time this pyramid was reopened in 1818 by Giovanni
Belzoni, the body of the king and any sign of royal treasure had been long gone.
Belzoni left his graffiti in this chamber on March 2, 1818, which is still
present today on the south wall of the burial chamber.
turn around, you can also see the rough dressed
granite lined passageway that leads back up to the higher entrance on the north
side. There is a portcullis in at the interior end of this passageway as well.
Continuing south down the passageway leads to the main burial chamber. On this
higher level there is a chamber which is ft. 46.5 ft. long and 16.5 ft. wide.
The ceiling also comes to a point. There is a unique black granite sarcophagus in this room
in that it was built to be sunken into the floor. The original lid, though no
longer attached, lies propped up next to the coffer near the west wall. It is
possible that the open niche against the east side of the coffer held the king's
canopic chest, the box containing the mummified organs of the king, within
ceremonial vases. There are a few other examples of this style in other Old
Kingdom tombs. By the time this pyramid was reopened in 1818 by Giovanni
Belzoni, the body of the king and any sign of royal treasure had been long gone.
Belzoni left his graffiti in this chamber on March 2, 1818, which is still
present today on the south wall of the burial chamber.
 |
Within the Khafre pyramid complex near
the remains of the Mortuary temple lies 5 boat pits. Although the roofs
of two were found to be nearly intact, no signs of boats were found in
any of these pits in modern days. Little also remains of the Mortuary
temple, although a reasonable floor plan can be derived from the
remains. From the time of Khafre until the end of the Old Kingdom, five
features remain consistent within the Mortuary temple. These are : an
entrance hall, an open court, five statue niches, magazines, and a
sanctuary This temple had such an expansion on any previous Mortuary temple, including that of Khufu,
that it is believed that there must have been some religious change in
emphasis in the royal mortuary cult.
This building appears to have been made of a core of limestone and casing of granite. The floor was made of alabaster. The entrance leads to a narrow passage, running from north to south. To the south this connects to two chambers. The north passage leads to a vestibule with two columns, continuing straight leads to four storerooms and a staircase which led to the roof. On the west wall of the vestibule is a passage that leads to a hall which contained 14 square columns. The north and south ends of this hall gives passage to two large bays. Beyond this hall to the west was another hall which had 10 columns Continuing to the west through this hall leads to the courtyard of the temple. Within this courtyard that there was a colonnade supported by rectangular pillars. Each of which also functioned as a back support for large statues of the king. It is on the western wall of this courtyard that we see a new feature emerge which then becomes standard in subsequent mortuary temples – five niches. |
| Only in one earlier valley temple, that of Sneferu,
did we encounter a section with 6 niches. The passages flank the niches
leading from the western corners of the courtyard. The north passage
leads to the pyramid courtyard. The south passage leads to 5 small
storerooms, Going southward is 2 more small rooms and a door leading
outside the temple. Along the western most section of the temple is a
long narrow sanctuary which has remnants of a large granite stela. Mace
heads of Khafre were found in his mortuary temple Remnants of a satellite pyramid are present on the south side of the pyramid. The complex is also unique because it incorporates the Sphinx at the north of the distal end of its causeway. The causeway connects to the rear of the valley temple at its northwest corner. |
|

This
is an excerpt from the book,
Guardian's Ancient Egyptian Pyramid Primer,
available soon.
Copyright
© 2000 Andrew Bayuk
All Rights Reserved
Plan of Pyramid of Khafre – Plan - Lepre (Cross-section – H. Vyse and J. Perring)
Plan of the passageway and chambers within the Pyramid of Khafre -
The
Complete Pyramids –
Mark Lehner
Copyright
© 1997 All Rights Reserved
Photo of Granite sarcophagus of Khafre – A. Bayuk
Edwards,
I.E.S. The
Pyramids of Egypt.
New York and London, Penguin Books, 1985
Fakhry, A. The
Pyramids. Chicago and London, 1969
Hawass,
Zahi, The
Pyramids of Ancient Egypt. Pittsburgh. 1990
Lehner, Mark. The
Complete Pyramids.
London. 1997
Lepre, J.P.
The
Egyptian Pyramids.
North Carolina. 1990
Mendelssohn, K. Riddle
of the Pyramids. New York. 1974
Petrie, W. M. F. The
Pyramids and Temples of Gizeh. London. 1883
Siliotti, Alberto. Guide
to the Pyramids of Egypt, Cairo, 1997
Andreu, Guillemette, Egyptian
Art in the Age of the Pyramids. Ithaca and London. 1997
Weeks, John. The
Pyramids. Cambridge, 1971
Back to Guardian's Great Pyramid Homepage
Return to Guardian's Ancient Egypt Bulletin Board