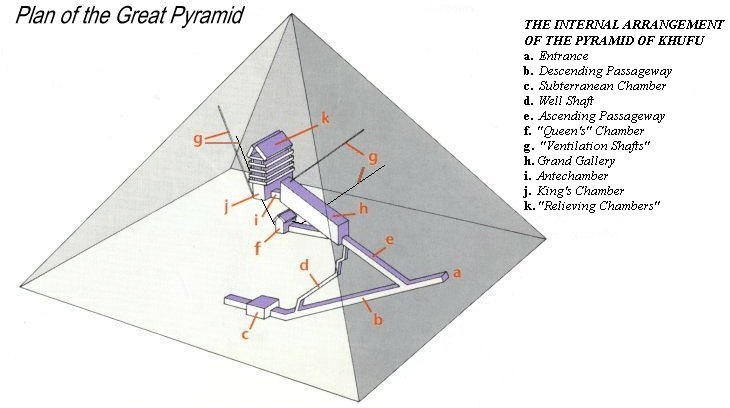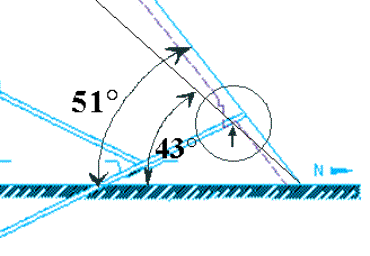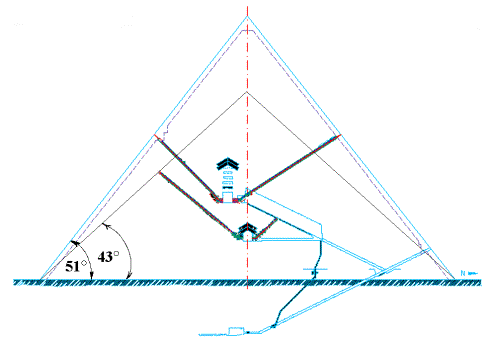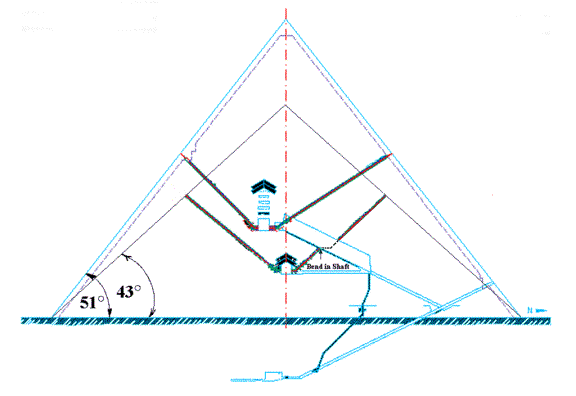A New Angle on the Great Pyramid
By Andrew Bayuk
Long
the source of great wonder and speculation, the interior of the Great Pyramid,
demonstrates one of the most well constructed and elaborate designs of any
pyramid emerging from within the pyramid age. Various theories have been
proposed for the purpose and reason for the layout and configuration of its
chambers. Innovative features have placed the Great Pyramid in its own unique
category and fueled discussion and debate as to the time of its construction and
its builder. Conventional Egyptology holds that this pyramid was built by King
Khufu, son of King Sneferu of the 4th Dynasty.
 This accepted chronology suggests that the Great Pyramid was built
subsequent to the Red Pyramid at Dahshur, before which the Bent Pyramid of
Dahshur was built. Because of the condition of its chambers, the accepted
explanation of the layout of the chambers of the Great pyramid is that the
pyramid underwent a series of revisions, with the subterranean chamber being the
first intended burial chamber. This approach uses the unfinished appearance of
the subterranean chamber, and the lack of completion of a niche near the
entrance to the chamber to assume that its construction was abandoned in favor
of a chamber higher up in the pyramid, today known by the misnomer, the
Queen’s Chamber. This chamber also has evidence of being unfinished, primarily
the roughness of its flooring and the presence of small “air” shafts that
have recently been determined with surety to not reach the surface of the
pyramid in their ascent. The theory continues that the after the partial
completion of this chamber it was determined that a final chamber, even higher
up in the pyramid would provide the actual burial chamber of the king. The
design and execution of this chamber was most elaborate with a magnificent Grand
Gallery leading to a series of portcullis blocks which would serve to
effectively seal and secure the final burial. This chamber, now known as the
King’s Chamber, was the only finished chamber, and the only chamber to contain
a sarcophagus. Also, there are “air” shafts in this chamber on the north and
south walls that do pierce through to the exterior of the pyramid and do
provide ventilation to this chamber. In previous pyramids the subterranean
chambers did not so much suffer the effects of hot, stale and stagnant air. As
this pyramid was the first to incorporate chambers higher up within the body of
the pyramid, the problem of ventilation finally became relevant and needed to be
addressed in order to accommodate the burial party of the king, and perhaps even
the workers that built the pyramid. It is universally agreed upon by
Egyptologists that the King’s Chamber was the most likely place for the burial
of King Khufu.
This accepted chronology suggests that the Great Pyramid was built
subsequent to the Red Pyramid at Dahshur, before which the Bent Pyramid of
Dahshur was built. Because of the condition of its chambers, the accepted
explanation of the layout of the chambers of the Great pyramid is that the
pyramid underwent a series of revisions, with the subterranean chamber being the
first intended burial chamber. This approach uses the unfinished appearance of
the subterranean chamber, and the lack of completion of a niche near the
entrance to the chamber to assume that its construction was abandoned in favor
of a chamber higher up in the pyramid, today known by the misnomer, the
Queen’s Chamber. This chamber also has evidence of being unfinished, primarily
the roughness of its flooring and the presence of small “air” shafts that
have recently been determined with surety to not reach the surface of the
pyramid in their ascent. The theory continues that the after the partial
completion of this chamber it was determined that a final chamber, even higher
up in the pyramid would provide the actual burial chamber of the king. The
design and execution of this chamber was most elaborate with a magnificent Grand
Gallery leading to a series of portcullis blocks which would serve to
effectively seal and secure the final burial. This chamber, now known as the
King’s Chamber, was the only finished chamber, and the only chamber to contain
a sarcophagus. Also, there are “air” shafts in this chamber on the north and
south walls that do pierce through to the exterior of the pyramid and do
provide ventilation to this chamber. In previous pyramids the subterranean
chambers did not so much suffer the effects of hot, stale and stagnant air. As
this pyramid was the first to incorporate chambers higher up within the body of
the pyramid, the problem of ventilation finally became relevant and needed to be
addressed in order to accommodate the burial party of the king, and perhaps even
the workers that built the pyramid. It is universally agreed upon by
Egyptologists that the King’s Chamber was the most likely place for the burial
of King Khufu.
Even
so, there is still some debate and controversy surrounding the design and layout
of the chambers in the Great Pyramid and there has been a plethora of uninformed
and naïve theories about its purpose and design.
I would
like to make a proposal that will support the hypothesis that the Great Pyramid
did indeed undergo a series of revisions which include a change in the angle of
the pyramid itself, and I will use the length of the unfinished air shafts in
the Queen chamber to support my supposition.
Only
since 1992 have we had the advantage of a definite measurement of the length of
the south shaft in the Queen’s Chamber. Prior to this, it was already agreed
upon that these small shafts did not pierce the surface of the pyramid because of
the lack of exit apertures on the appropriate position on the outer surface. In
1992, a small robot, the Upuaut II was sent up the southern shaft finally
reaching a closure stone, and in the process accurately measuring the length and
angle of the shaft. It was also noted that the last blocks at the end of the
shaft were composed of the much finer white limestone that was used mainly in
casing stones and chambers.
Much
controversy has followed the discovery of the closure stone and much speculation
has been forthcoming as to what may lie beyond the closure stone. What I have
not seen discussed is the significance of the exact length of the shaft and the
significance of the finer limestone blocks at the end of the shaft . Why did
this shaft end at the precise point where it did? What could be a possible
explanation as to why the construction of the shaft was discontinued at the
exact position in the pyramid where it terminates? Why was the entire length of
shaft composed of an inferior limestone and only the last blocks surrounding the
closure stone made of fine white limestone?
Let’s go back for a moment to the Bent Pyramid. This pyramid began at
an angle of 54°27’44”.
At a height of approximately 49.38 m (162
ft), the angle of this pyramid suddenly reduces to 43°22’.
The reasons for this change are generally attributed to two main reasons: 1.
Structural problems evidenced by cracking and displace within the chambers; 2.
The reduction of the height of the pyramid by 23.5 m (ft) and therefore the need
for the corresponding amount of materials necessary.
The next pyramid to be built, the Red pyramid, was built to the gentler
angle of 43°22’.
This pyramid appears to be structurally sound and is therefore believed to be
the final burial place for King Sneferu.
The
very next pyramid to be built was the Great Pyramid and it has a steeper angle
of 51°50’40”.
Why was the angle again increased after the structural problems of the Bent
Pyramid and the successful stability of the Red Pyramid?
Presumably
because of the problems of the previous pyramids, special attention was paid to
the leveling of the base of the Great Pyramid, this was achieved to an error of
less than one inch for the entire base which spans 13 ½ acres. Attention was
also paid to the consistent length of its sides, which at their widest point of
deviance are only off by 1.75 inches.
I
submit that it is possible that the Great Pyramid may have been initially
planned at the safer angle of 43°.
After the successful completion of the middle chamber, with its high degree of
sturdiness and stability, the plan was changed to rise at the steeper 51°
angle. To test my hypothesis, I used the length of the south Queen’s Chamber
airshaft to determine if the shafts of the Queen’s chamber would have met the
surface of the pyramid at an angle of 43°.
The length of the shaft has been determined to be 59.45 m. The first segment is
level to a distance of 1.97m. The
final segment rises at a 39.6078°
angle for a distance of approx
57.48m. This terminates approximately 15.39m from the external surface of the
original casing stones. A line was drawn from the edge of the original base of
the pyramid upward to meet the end of the shaft. The angle of this line measured
as follows:
The end of the existing shafts terminates where the outer
wall of the pyramid would have been if the pyramid were built at a 43°
angle. The blocks at the terminal end of the shaft are made of the same fine
white limestone as used in casing blocks.
Extrapolating
this, we can then predict the length of the northern shaft, and if when measured
it is of this length, more strength is added to this theory.
If there was a change in plan in the intended angle of the pyramid, there
is one possible place where clues might lie. In the uppermost portion of the
descending passageway, at or around
the original entrance, evidence of a change in angle might be visible. This is
the only accessible and visible
place within the pyramid that would have existed before the change in angle, and
may exhibit some clue to substantiate this theory.

The evolution of the pyramid structure certainly peaked with the
building of the pyramid of Khufu. After this pyramid, most other pyramids are
lesser in either mass, internal design or stability. The extremely stable
foundation of the pyramid would have resulted in a continued success in
stability as the pyramid grew in mass and size. The lower chambers would be cut
to ensure that a place was available for the burial of the king should he die
prematurely, but as the king continued to survive, the leeway existed to
continue to expand the pyramid. The stable base succeeded in raising the
confidence level of the builders as the displacement and cracking of past
pyramids was not evident.
At the
angle of 43°
the Middle chamber would have sat very neatly in the center of the pyramid,
about 1/3 of the way up from the foundation. Once this chamber was sufficiently
prepared for the premature death of the king, the luxury for placing another
chamber, off-center, less obvious, and with an elaborate blocking system, became
more practical and desirable.
If this
proposal holds true, this provides yet another piece of evidence that the Great
Pyramid is the next logical step after the pyramids of Sneferu, in the evolution
of the building of pyramids. It also supports the fact that even though the
Great Pyramid is praised as a marvelous achievement, it truly represents a huge
experiment in pyramid building, undergoing it’s own series of changes and
improvements. It explains the enigmatic feature of the blind shafts in the
Middle chamber and predicts the length of the remaining unexplored northern
shaft. It explains the fine limestone composing the final blocks at the
terminating end of the south shaft. Further it adds weight to the fact that the
middle chamber was not completed, and supports the idea that the subterranean
chamber was also abandoned before completion in favor for the concentration on
the upper chambers.
Copyright © 2000 Andrew Bayuk
- All Rights Reserved
Illustration Credits and
Copyright:
1. Alberto Siliotti / Geodia
2,3,4. Rudolph Gantenbrink (enhanced by A. Bayuk)
 This accepted chronology suggests that the Great Pyramid was built
subsequent to the Red Pyramid at Dahshur, before which the Bent Pyramid of
Dahshur was built. Because of the condition of its chambers, the accepted
explanation of the layout of the chambers of the Great pyramid is that the
pyramid underwent a series of revisions, with the subterranean chamber being the
first intended burial chamber. This approach uses the unfinished appearance of
the subterranean chamber, and the lack of completion of a niche near the
entrance to the chamber to assume that its construction was abandoned in favor
of a chamber higher up in the pyramid, today known by the misnomer, the
Queen’s Chamber. This chamber also has evidence of being unfinished, primarily
the roughness of its flooring and the presence of small “air” shafts that
have recently been determined with surety to not reach the surface of the
pyramid in their ascent. The theory continues that the after the partial
completion of this chamber it was determined that a final chamber, even higher
up in the pyramid would provide the actual burial chamber of the king. The
design and execution of this chamber was most elaborate with a magnificent Grand
Gallery leading to a series of portcullis blocks which would serve to
effectively seal and secure the final burial. This chamber, now known as the
King’s Chamber, was the only finished chamber, and the only chamber to contain
a sarcophagus. Also, there are “air” shafts in this chamber on the north and
south walls that do pierce through to the exterior of the pyramid and do
provide ventilation to this chamber. In previous pyramids the subterranean
chambers did not so much suffer the effects of hot, stale and stagnant air. As
this pyramid was the first to incorporate chambers higher up within the body of
the pyramid, the problem of ventilation finally became relevant and needed to be
addressed in order to accommodate the burial party of the king, and perhaps even
the workers that built the pyramid. It is universally agreed upon by
Egyptologists that the King’s Chamber was the most likely place for the burial
of King Khufu.
This accepted chronology suggests that the Great Pyramid was built
subsequent to the Red Pyramid at Dahshur, before which the Bent Pyramid of
Dahshur was built. Because of the condition of its chambers, the accepted
explanation of the layout of the chambers of the Great pyramid is that the
pyramid underwent a series of revisions, with the subterranean chamber being the
first intended burial chamber. This approach uses the unfinished appearance of
the subterranean chamber, and the lack of completion of a niche near the
entrance to the chamber to assume that its construction was abandoned in favor
of a chamber higher up in the pyramid, today known by the misnomer, the
Queen’s Chamber. This chamber also has evidence of being unfinished, primarily
the roughness of its flooring and the presence of small “air” shafts that
have recently been determined with surety to not reach the surface of the
pyramid in their ascent. The theory continues that the after the partial
completion of this chamber it was determined that a final chamber, even higher
up in the pyramid would provide the actual burial chamber of the king. The
design and execution of this chamber was most elaborate with a magnificent Grand
Gallery leading to a series of portcullis blocks which would serve to
effectively seal and secure the final burial. This chamber, now known as the
King’s Chamber, was the only finished chamber, and the only chamber to contain
a sarcophagus. Also, there are “air” shafts in this chamber on the north and
south walls that do pierce through to the exterior of the pyramid and do
provide ventilation to this chamber. In previous pyramids the subterranean
chambers did not so much suffer the effects of hot, stale and stagnant air. As
this pyramid was the first to incorporate chambers higher up within the body of
the pyramid, the problem of ventilation finally became relevant and needed to be
addressed in order to accommodate the burial party of the king, and perhaps even
the workers that built the pyramid. It is universally agreed upon by
Egyptologists that the King’s Chamber was the most likely place for the burial
of King Khufu.

